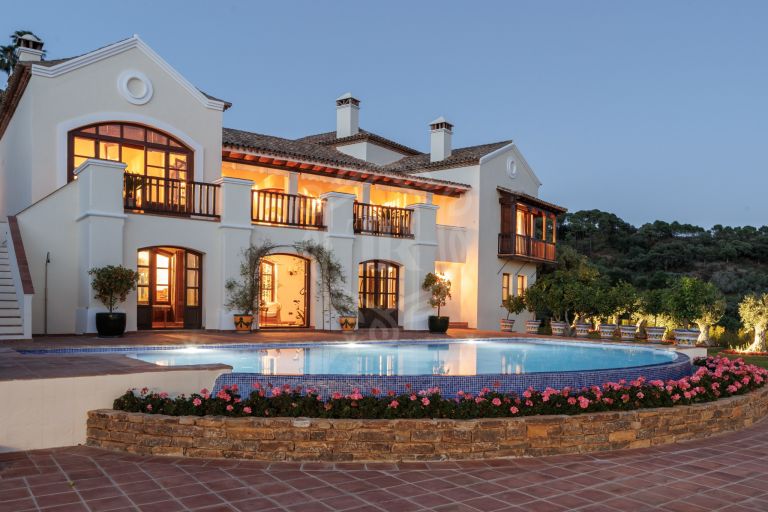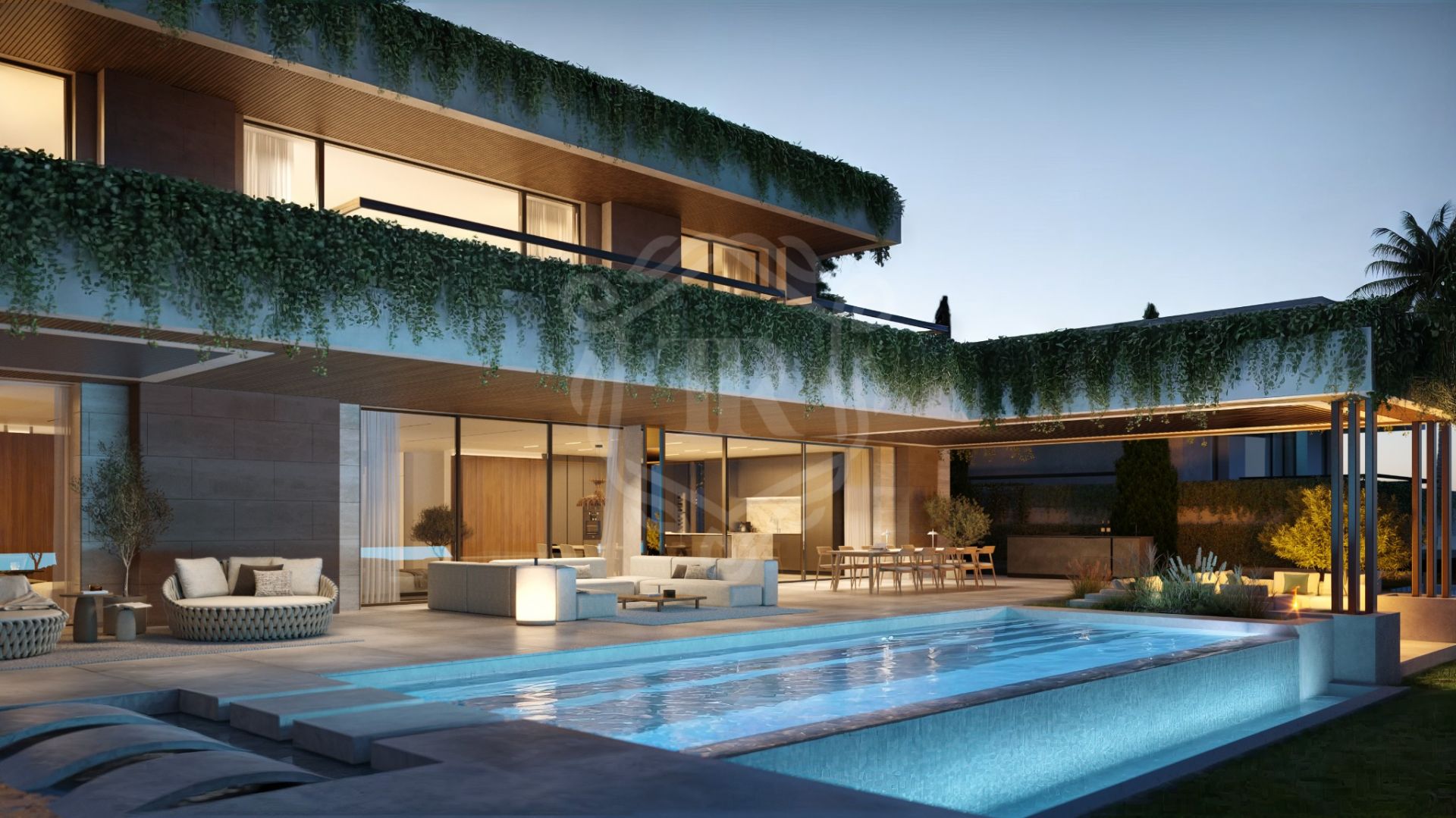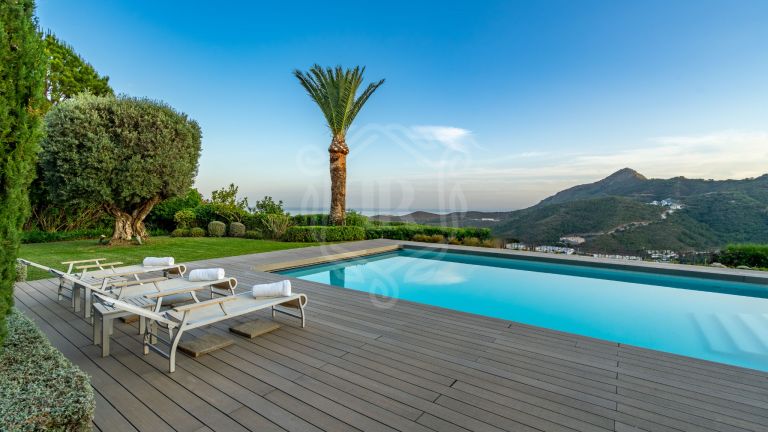


This exquisite villa is part of a new development set to be completed in 2026, showcasing a robust foundation composed of reinforced concrete footings and a bracing slab, ensuring stability and durability. Its structure includes concrete walls and pillars, meticulously designed to comply with current regulations.
The exterior walls consist of solid perforated brick with a non-ventilated cavity, providing effective thermal insulation. Interior partitions are crafted from double hollow brick, finished with plaster or wood, depending on the specific design. The machine room walls comprise two solid perforated brick walls, one of which is soundproofed and equipped with acoustic insulation to minimize noise transmission.
For the exterior finishes, surfaces are adorned with mortar, large-format porcelain tiles, or marble, tailored to the villa’s design. The entrance wall is elegantly clad in wood, flush with the main door, and/or white stone. Decorative planters are finished in plaster on the upper floor along the terraces of the bedrooms.
Inside, walls and ceilings are treated with plaster, wallpaper, or wood panels, in alignment with the overall design scheme. False ceilings are constructed from plasterboard, incorporating perimeter recesses for curtains and indirect LED lighting. Bathrooms showcase wooden false ceilings, while covered terraces feature wooden slat ceilings that create a seamless transition between the interior and exterior spaces.
The ground floor and communal areas boast large-format porcelain tiles that mimic the look of cream travertine marble. These same tiles extend to the outdoor terraces, ensuring a continuous flow between indoor and outdoor areas. Upper-floor hallways and bedrooms are adorned with natural wood flooring, while bathrooms maintain the same porcelain tiles for a cohesive aesthetic across floors and vertical surfaces.
The villa's balcony doors are constructed from slim-profile aluminum, featuring thermal breaks and double glazing for enhanced energy efficiency. Other doors and windows are also made of aluminum, incorporating tilt-and-turn or sliding mechanisms for ease of use.
The main entrance door is a pivoting, full-height design crafted from natural oak, complete with concealed hinges and soundproofing features. Interior doors mirror this design, offering a harmonious aesthetic throughout the villa. Built-in wardrobes and storage spaces are finished in laminated wood with integrated handles and LED lighting to illuminate the interiors.
In terms of lighting, the design combines LED diffused lighting with adjustable track lighting, allowing for the creation of various atmospheres. Smart home technology is integrated, enabling control of lighting, climate, and sound systems through touchscreens and mobile devices, facilitating seamless remote management.
Bathrooms are equipped with wall-hung porcelain toilets featuring concealed cisterns, along with contemporary bathtubs and fixtures. Showers are designed to be level with the floor, utilizing the same tiles as the rest of the villa to maintain a cohesive appearance.
The high-end kitchen features waterproof surfaces, custom cabinetry, and integrated LED lighting. Designed for functionality and style, it includes modern appliances and a spacious layout, perfect for both cooking and entertaining.
Outdoor areas are enhanced by a gated entrance with surveillance, paved access paths, and beautifully landscaped gardens. A stunning infinity pool constructed with ceramic tiles complements the outdoor living space, along with a synthetic deck area designed for relaxation and leisure.




