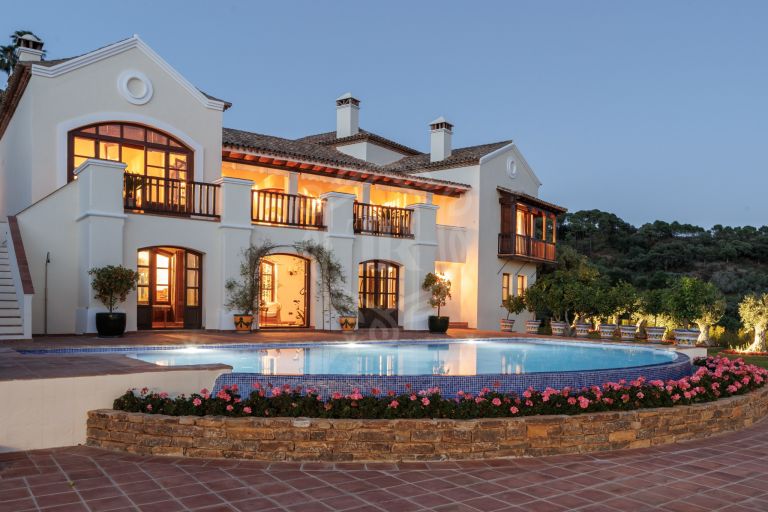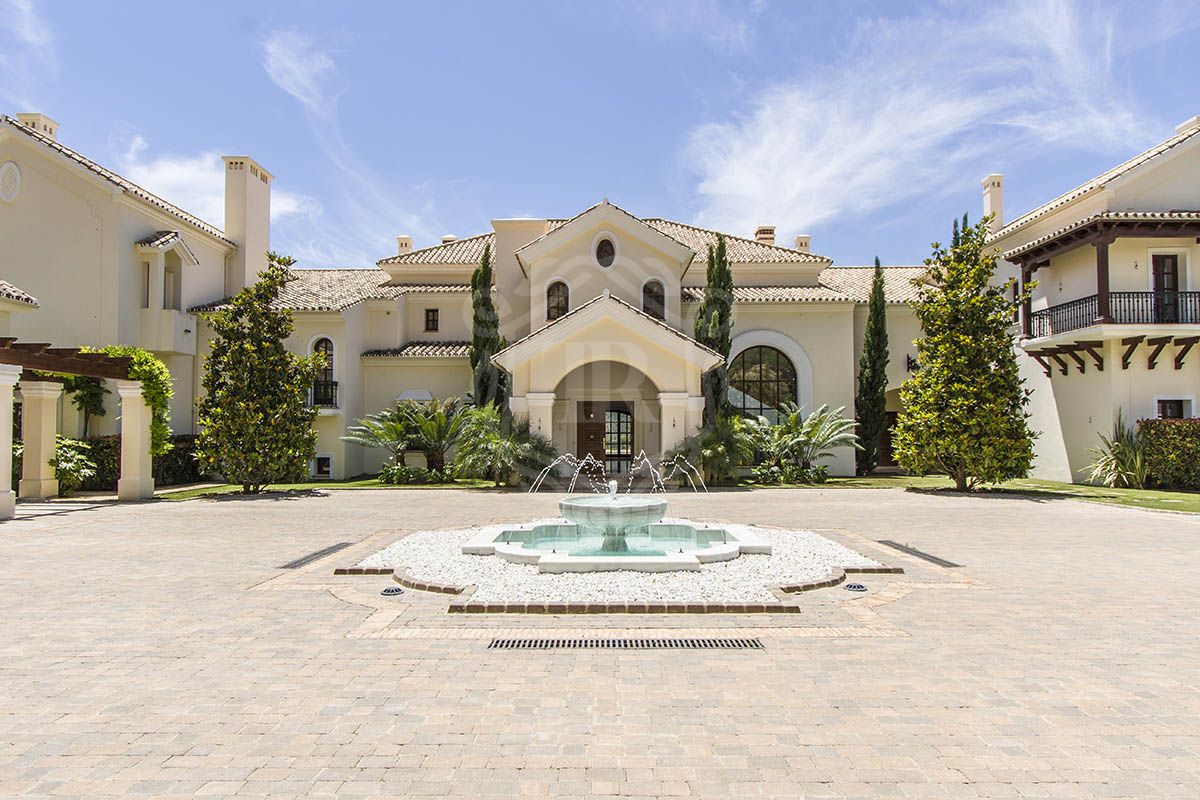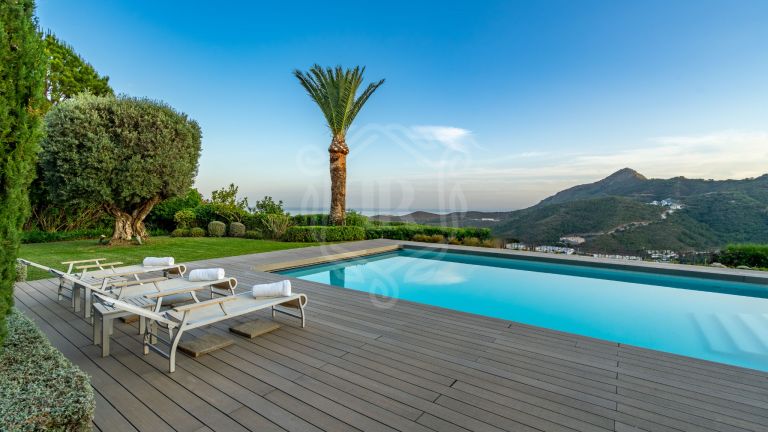


The property is accessed via a spacious driveway adorned with water features, majestic trees, and meticulously trimmed bushes. A grand covered entrance leads to an elegant foyer with marble flooring throughout the villa. On the right wing, you’ll find a living room and two en-suite bedrooms with a dressing area, each with its own separate entrance. To the left, the sitting and dining areas, along with a fully equipped kitchen, are also accessible through a separate entrance.
An elevator or staircase ascends to the first floor, where the expansive master suite boasts a marble-clad en-suite bathroom and a striking walk-in dressing room. The right wing houses a second master suite with its own en-suite bathroom and a spacious walk-in dressing room, with both suites sharing a private terrace. The first floor also includes two additional bedrooms with en-suite bathrooms, a sitting area, and a small kitchen.
The semi-basement offers a range of leisure and spa facilities, including a multi-purpose room, wine cellar, gym, cinema room, sauna, Turkish bath, shower, and massage room with garden access. Additional amenities include a laundry room, a downweighter, an industrial kitchen, a walk-in cold room, storage spaces, and machinery rooms, as well as a shower for the gardener. The garage, located in a separate building, accommodates four cars. Above it, the independent staff apartment is entirely separate from the main residence.
The garden features a heated swimming pool and two smaller pools, all surrounded by mature landscaping with various seating areas. This property truly represents an exceptional family home.




